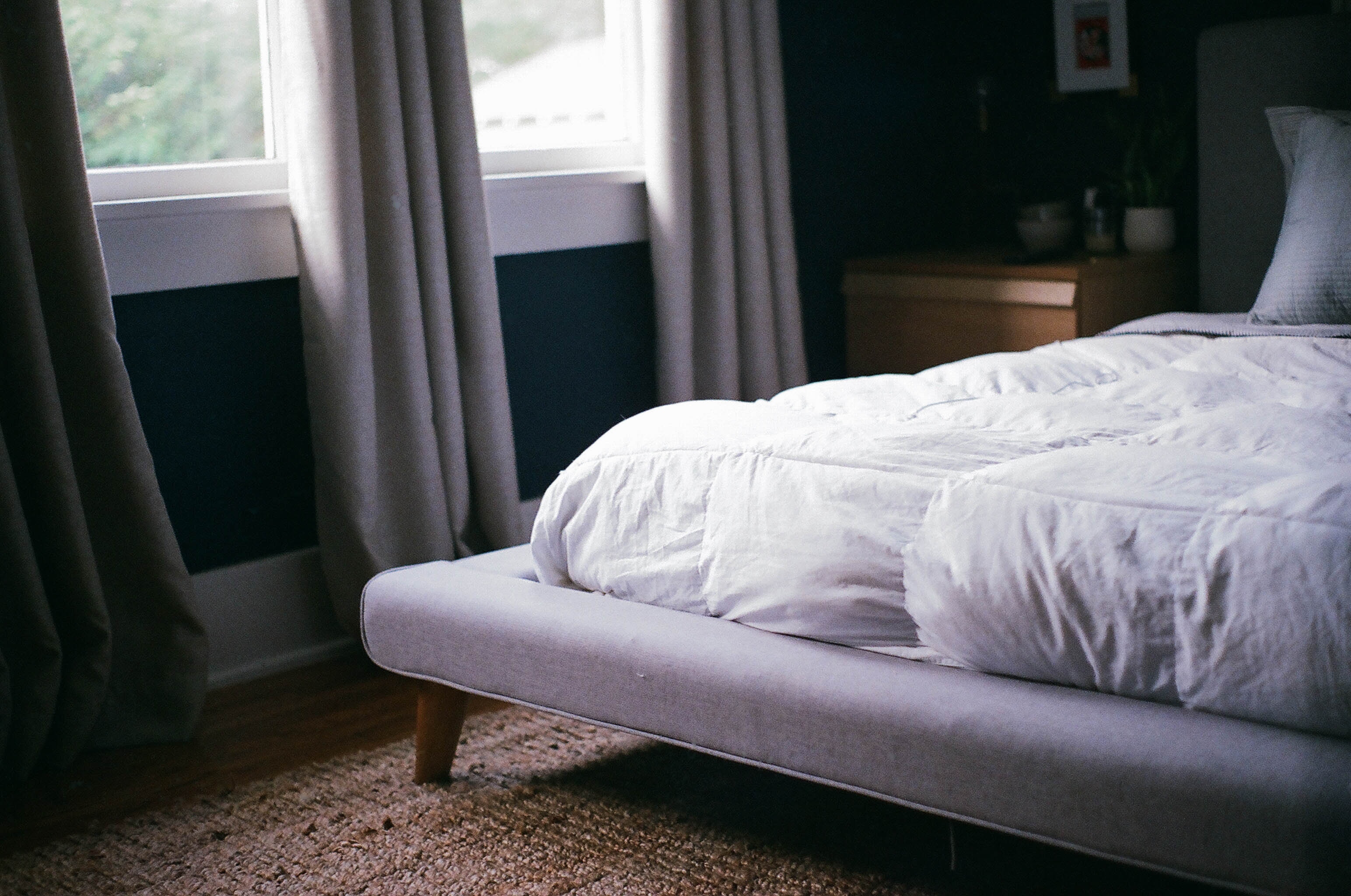
For a house to truly be a home, it needs to be a safe and welcoming place for anyone who lives there. The age, abilities and even tasks of everyone who lives there should be taken into account. Universal design helps to meet as many people’s needs as possible within a certain situation.
We’ve briefly mentioned universal design before, in our previous article about curb cuts, but there is also another term you may see out there when it comes to housing: inclusive design.
What is universal and inclusive design?
The two terms sound similar, and are sometimes used interchangeably. But they have different meanings.
Universal design is the design of products and spaces that can be used by as many people as possible, as easily as possible, without the need for adaptation or specialised design. For example, kitchen tools designed with large, non-slip handles, safety knives, and non-slip flooring. Adaptations are included in the initial design, not added on later.
Inclusive design is a process that focuses on how a diverse range of users can participate and contribute to the final design. Designers with disabilities would be able to adapt or solve problems that they face but other users might not have considered. The term inclusive design is also used in some places to describe design that includes as many people as possible in its use.
What does universal and inclusive design look like in the home?
Ideally, inclusive environments
- are welcoming to everyone
- are responsive to individual needs
- intuitive to use
- flexible
- provide choices when one design solution cannot serve everyone’s needs
- are convenient and maximise independence
On a general note, a house with universal design would include:
- one bedroom and accessible bathroom on entry level
- clear door opening width of 32-36 inches (0.8 – 0.9 m) for all doorways
- flat thresholds at doorways
- 5 foot or 1.5 m turning space in all rooms
- stairs should be appropriately wide and have space for installation of a platform lift if needed
- automated lighting
- large windows with easy-to-use latches
There are also specific tips for specific parts of the home. We’ve listed them below.
Entrances
- Entrances should not have steps. These can be replaced with gentle slopes.
- More than one entrance without steps is preferred.
- Any ramps should be integrated into the design.
- There should be a minimum 5ft x 5ft (1.5m x 1.5m) of clear space inside and outside the door. This can be smaller if a power door is used.
- Weather protection such as a porch, awning or carport
- A wide door that pushes in on entry
- Light outside the door and motion detector-controlled lights
- House numbers should be large, high contrast and located in a prominent place
Living rooms
- Large turning radius for wheelchair users
- A continuous, non-reflective floor finish
- Shelves or bookcases 5ft / 1.5m or lower
- Furniture should be easy to move into other arrangements
Bedrooms
- Bedrooms should have direct access to a bathroom.
- Sockets and switches installed 40″ (1m) from floor level
- Plenty of space around all sides of the bed
Bathrooms
- An accessible bathroom should Include a 5 ft x 4 ft curbless shower OR tub with built-in seat, waterproof floor, and floor drain
- 5ft diameter turning space
- 3ft (1m) clear space in front and to one side of the toilet
- Broad blocking in walls around toilet, tub and shower for grab bars
- Hand-held shower heads
- Levers or sensors instead of turn-style handles at taps and plumbing fixtures
- Good lighting throughout the room
- Bathroom doors should slide or open outwards, ensuring the bathroom can be cleaned completely without obstacles.
Kitchens and dining areas
- The kitchen and dining areas should be next to each other
- Minimum 29″ (74 cm) high clear knee space under the sink
- Adjustable height shelves in wall cabinets
- Front-mounted controls on all appliances
- Levers or sensors instead of turn-style handles at taps and plumbing fixtures
- Pull-down racks in kitchen shelving
- Large turning radius for wheelchair users
Conclusion
A house built with inclusive design, and including universal design features, makes life and daily activities easier and less stressful for everyone who lives there. It allows you to grow and thrive for the long term in your own home, whatever your age or ability level.
References
Breckheimer J (2014) Universal Design: 12 Tips for Designing Safe Bathrooms and Bedrooms [Accessed: 22 Sept 2018] Available at: http://www.mcclurgteam.com/blog/bid/42601/Universal-Design-12-Tips-for-Designing-Safe-Bathrooms-and-Bedrooms
Brite J (2016) Put Safety First: 14 Universal Design Tips | This Old House [Accessed: 22 Sept 2018] Available at: https://www.thisoldhouse.com/ideas/put-safety-first-14-universal-design-tips
The Center for Universal Design, North Carolina State University (2006) Universal Design Features in Houses [Accessed: 22 Sept 2018] Available at: https://projects.ncsu.edu/design/cud/pubs_p/docs/UDinHousing.pdf
Design and Architecture Norway (2010) Definitions – Inclusive Design [Accessed: 22 Sept 2018] Available at: http://inclusivedesign.no/practical-tools/definitions-article56-127.html
Gamble P (2015) HLIN_Viewpoint71_Inclusive-Design.pdf [Accessed: 22 Sept 2018] Available at: https://www.housinglin.org.uk/_assets/Resources/Housing/Support_materials/Viewpoints/HLIN_Viewpoint71_Inclusive-Design.pdf
Mace RL (2016) Universal Design in Housing | Institute for Human Centered Design (IHCD) [Accessed: 22 Sept 2018] Available at: https://humancentereddesign.org/index.php?q=resources/universal-design-housing
Maisel JL; Ranahan M (2017) Beyond Accessibility to Universal Design | WBDG Whole Building Design Guide [Accessed: 22 Sept 2018] Available at: https://www.wbdg.org/design-objectives/accessible/beyond-accessibility-universal-design
Universal Design Newfoundland and Labrador (2018) Universal Design Newfoundland and Labrador [Accessed: 22 Sept 2018] Available at: https://universaldesignnl.ca/